ESS Containerized Solution
ESS Containerized Solution
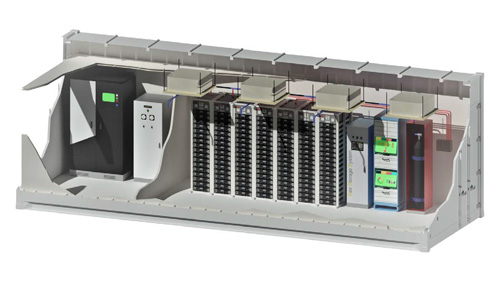
ESS Container
- ISO or Non-ISO
- PCS
- Battery Unit Rack
- PMS / EMS Rack
- DC Panel
- Aux. Power Panel
- HVAC
- FFS
- UPS
- Lighting
- CCTV
- Etc.
-
HVAC
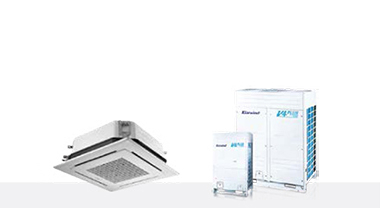
-
FFS
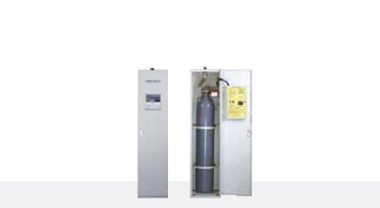
-
AC PANEL
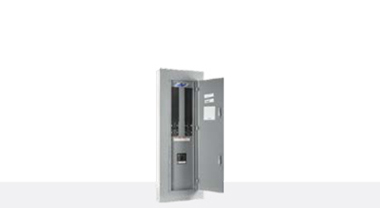
-
DS PANEL
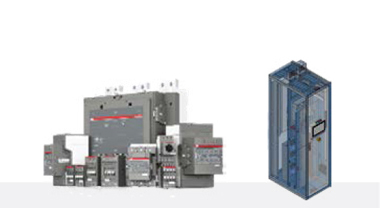
-
PMS / EMS
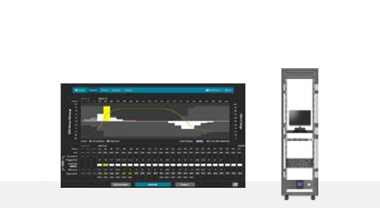
-
PCS
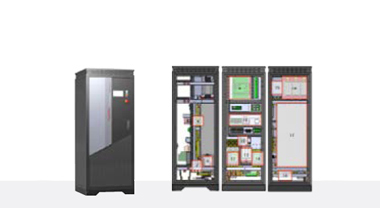
-
BATTERY
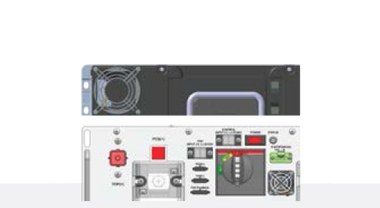
-
BATTERY
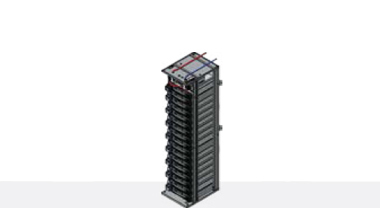
-
BATTERY
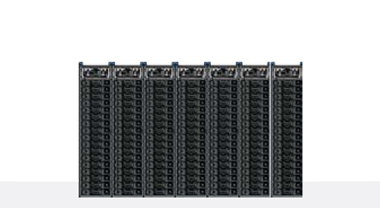
High-Standard Compliance
ESS CONTAINERIZED SOLUTION – APPLICATION CODE
Electric Power System, Steel Structure, Thermal Insulation, HVAC, and Fire-fighting System are Designed by Compliance with the Following Standards.
- IEC 60038Standard Voltages
- IEC 60059Standard Current Ratings
- IEC 60287Electric Cables – Calculations of the Current Ratings
- IEC 60269Low Voltage Fuses
- IEC 60364Low-Voltage Electrical Installations
- IEC 60947Low-Voltage Switch Gear and Control Gear
- IEC 60439Low-voltage Switchgear and Control Gear Assemblies
- IEC 60502Power Cables with Extruded Insulation and their Accessories for rated Voltages from 1 kV up to 30 kV.
- IEC 60529Degrees of Protection Provided by Enclosures(IP Code)
- IEC 60598Luminaires
- IEC 62040Uninterruptible Power System
- IEC 60909Short-Circuit Currents in Three-Phase AC Systems
- IEC 60364Electrical Installations of Buildings
- NFPA 72Fire Alarm Code
- NFPA 2001Standard On Clean Agent Fire Extinguishing Systems
- AISC 13th Ed.American Institute of Steel Construction
- ASHRAEAmerican Society of Heating, Refrigerating & Air Conditioning Engineers
Specification
| ITEMS | SITE CONDITION |
|---|---|
| Altitude | Less than 1000m above Sea Level |
| Ambient Temperature | Maximum : 45 ℃ / Minimum : -25 ℃ |
| Internal Temperature of ESS Container | Maximum : 23 ℃ ± 4 ℃ |
| Relative Humidity | Maximum : 90 % / Minimum : 30 % |
| Wind Velocity | Mean Hourly Speed : 30 m/s |
| Rainfall | Annual : 101.6㎜ (4 in) / hour Design Basis : 25.4㎜ (1 in) / hour |
| ITEMS | EXTERNAL DIMENSION |
INTERNAL DIMENSION |
|---|---|---|
| Length, Overall | 3,048㎜ ± 0 ~ 20㎜ | 2,806㎜ |
| Width, Overall | 2,438㎜ ± 0 ~ 20㎜ | 2,196㎜ |
| Height Container at Center Line | 3,050㎜ ± 0 ~ 20㎜ | 2,764㎜ |
Design Concepts
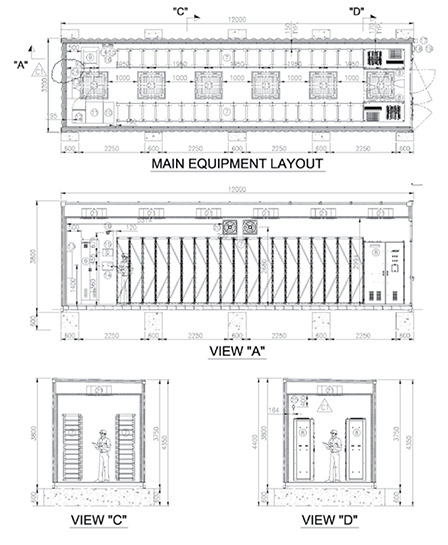
Manufacturing Process
-
01Material Warehousing
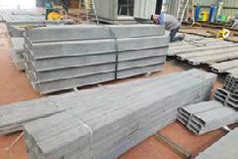 Site · Specification · Quantity · Appearance
Site · Specification · Quantity · Appearance -
02Material Warehousing Inspection
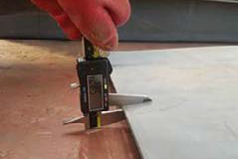 Manufacturing Company Specification / Material · Quantity Mill Cert.
Manufacturing Company Specification / Material · Quantity Mill Cert. -
03BASE Manufacture
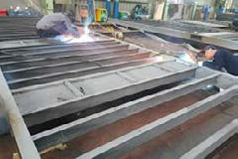 W*H*T · Shape · Welded State
W*H*T · Shape · Welded State -
04POST Production
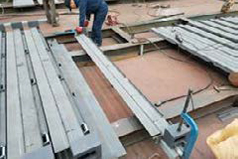 W*H*T · Shape · Welded State
W*H*T · Shape · Welded State -
05DOOR Production
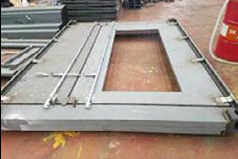 W*H*T · Shape · Welded State
W*H*T · Shape · Welded State -
06SIDE Production
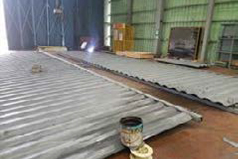 W*H*T · Shape · Welded State
W*H*T · Shape · Welded State -
07Mounting and Assembly
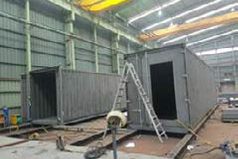 W*H*T · Shape · Welded State
W*H*T · Shape · Welded State -
08ROOF Mounting
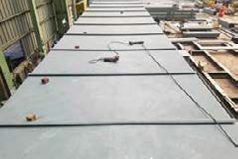 W*H*T · Shape · Welded State
W*H*T · Shape · Welded State -
09Welding
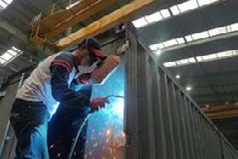 W*H*T · Shape · Slag · Crack
W*H*T · Shape · Slag · Crack
Spatter · Under Cut / Over Lap
Reinforcement of Weld -
10Mapping
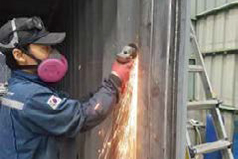 Welded Surface Treatment · Foreign Object Removal
Welded Surface Treatment · Foreign Object Removal -
11NDE Inspection
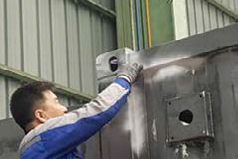 Welding Suitability · Foreign Object Checking · MT Inspection
Welding Suitability · Foreign Object Checking · MT Inspection -
12Dimension Inspection
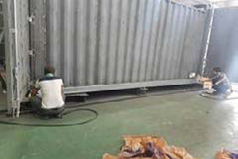 W*H*T · Shape · Surface Cleanliness State
W*H*T · Shape · Surface Cleanliness State -
13Painting
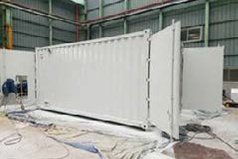 Paint Film · Painting Type
Paint Film · Painting Type -
14Painting Inspection
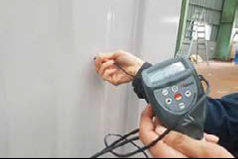 Painting Film Inspection · Painting Type
Painting Film Inspection · Painting Type -
15Embedding
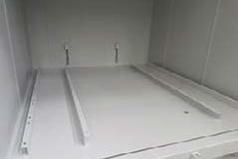 Noise Suppressor · Glass Cloth · Operation State
Noise Suppressor · Glass Cloth · Operation State -
16Inside Finishing
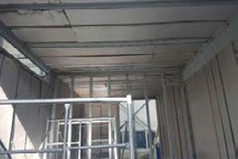 Inside Finishing State · Bracket / Hole Appearance
Inside Finishing State · Bracket / Hole Appearance -
17Installation of Electrical Equipment
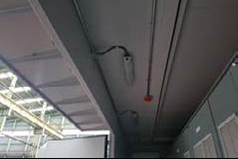 Door Interference Illumination / Lighting Tray / Wiring Appearance
Door Interference Illumination / Lighting Tray / Wiring Appearance -
18Main Equipment Installation
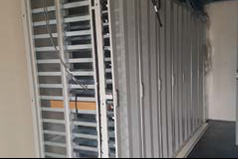 Door Interference / Separation Distance
Door Interference / Separation Distance
· ACP / DCP / PCS Bat. Rack / Module
· Assembly / Installation State Appearance -
19HVAC Installation
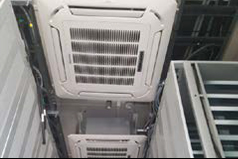 Door Interference / Separation Distance Indoor Unit / Outdoor Unit Assembly / Installation State Appearance
Door Interference / Separation Distance Indoor Unit / Outdoor Unit Assembly / Installation State Appearance -
20FFS Installation
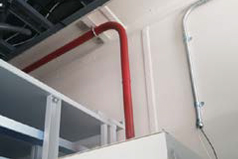 Door Interference / Separation Distance Piping / FFS Panel Control Panel Assembly / Installation State Appearance
Door Interference / Separation Distance Piping / FFS Panel Control Panel Assembly / Installation State Appearance -
21Final Inspection
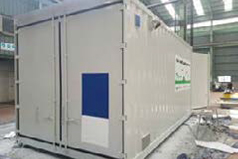 Assembly / Installation State Shape / Appearance · Crack
Assembly / Installation State Shape / Appearance · Crack -
22Release
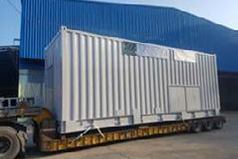 Delivery Company · Acceptor · Release Receipt · Shipping
Delivery Company · Acceptor · Release Receipt · Shipping -
23Installation
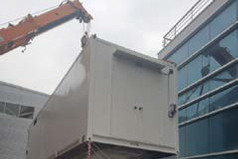 Installed Place · Unloading
Installed Place · Unloading -
24Pilot Operation
 Installation Inspection · Commissioning
Installation Inspection · Commissioning
